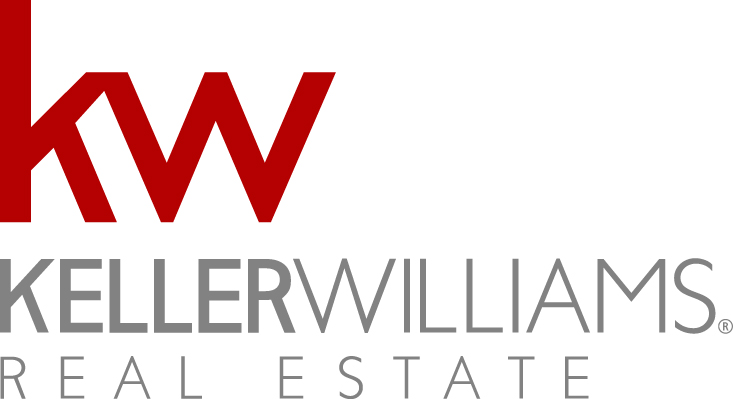Glen Mills is made up of the following: Concord Township, Delaware County, Pennsylvania, the United States and is west of Philadelphia.
There is a Golf Course connected to the Glen Mills Schools. The golf facility is used to train students in golf operations. Glenn Mills real estate consistently ranks among the most expensive in the U.S. This area is the 33rd largest community in Pennsylvania. Glenn Mills is great to build families, for there are quite a lot of families living in the area already with children. This makes it easy for people to create social relationships. With a great public school system, and with a low crime rate.
 $3,500,000
ACTIVE
$3,500,000
ACTIVE
1541 & 1520 Farmers Lane Glen Mills, Pennsylvania
9 Beds 6 Baths 3,029 SqFt 18 Acres
 $3,500,000
ACTIVE
$3,500,000
ACTIVE
1545 Pheasant Ln. & 193a Middletown Rd. Glen Mills, Pennsylvania
10 Beds 8 Baths 1,974 SqFt 20 Acres
 $1,999,000
ACTIVE UNDER CONTRACT
$1,999,000
ACTIVE UNDER CONTRACT
1250 Gradyville Road Glen Mills, Pennsylvania
4 Beds 5 Baths 3,800 SqFt 3.79 Acres
 $1,949,000
ACTIVE
$1,949,000
ACTIVE
1616 Meadow Lane Glen Mills, Pennsylvania
4,900 SqFt 2 Acres
 $1,940,000
ACTIVE
$1,940,000
ACTIVE
255 Glen Mills Road Glen Mills, Pennsylvania
5 Beds 4 Baths 4,400 SqFt 2.2 Acres
 $1,900,000
ACTIVE
$1,900,000
ACTIVE
1541 Farmers Lane Glen Mills, Pennsylvania
4 Beds 3 Baths 3,029 SqFt 9.38 Acres
 $1,800,000
ACTIVE
$1,800,000
ACTIVE
257 Glen Mills Road B Glen Mills, Pennsylvania
4 Beds 4 Baths 3,600 SqFt 2.2 Acres
 $1,650,000
ACTIVE
$1,650,000
ACTIVE
257 Glen Mills Road Glen Mills, Pennsylvania
4 Beds 4 Baths 3,868 SqFt 2.1 Acres
 $1,599,900
ACTIVE UNDER CONTRACT
$1,599,900
ACTIVE UNDER CONTRACT
1240 Gradyville Road Glen Mills, Pennsylvania
4 Beds 4 Baths 3,491 SqFt 3.78 Acres
 $1,599,900
ACTIVE
$1,599,900
ACTIVE
65 W Forge Road Glen Mills, Pennsylvania
5 Beds 5 Baths 4,400 SqFt 1 Acres
 $1,595,000
ACTIVE UNDER CONTRACT
$1,595,000
ACTIVE UNDER CONTRACT
1260 Gradyville Road Glen Mills, Pennsylvania
4 Beds 5 Baths 5,300 SqFt 1.61 Acres
 $1,440,000
ACTIVE
$1,440,000
ACTIVE
257 Glen Mills Road C Glen Mills, Pennsylvania
4 Beds 4 Baths 3,312 SqFt 2.25 Acres

