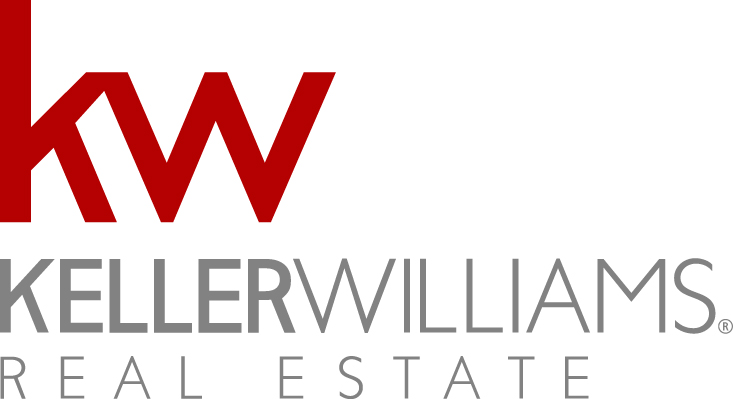Gladwyne is a suburban community in Lower Merion Township, Montgomery County, Pennsylvania, United States along the historic Philadelphia Main Line. In 2018, Gladwyne was ranked the 6th richest ZIP code in the country in a study by Bloomberg BusinessWeek.
 $8,500,000
ACTIVE
$8,500,000
ACTIVE
1225 Country Club Road Gladwyne, Pennsylvania
6 Beds 11 Baths 9,166 SqFt 12.76 Acres
 $6,975,000
ACTIVE UNDER CONTRACT
$6,975,000
ACTIVE UNDER CONTRACT
1045 Waverly Road Gladwyne, Pennsylvania
8 Beds 14 Baths 17,913 SqFt 1.47 Acres
 $5,950,000
ACTIVE
$5,950,000
ACTIVE
56 Crosby Brown Road Gladwyne, Pennsylvania
6 Beds 8 Baths 9,065 SqFt 2.83 Acres
 $5,695,000
ACTIVE
$5,695,000
ACTIVE
30 E Old Gulph Road Gladwyne, Pennsylvania
5 Beds 6 Baths 8,832 SqFt 4.14 Acres
 $4,950,000
PENDING
$4,950,000
PENDING
1210 Rock Creek Road Gladwyne, Pennsylvania
6 Beds 8 Baths 6,007 SqFt 1.12 Acres
 $2,395,000
ACTIVE
$2,395,000
ACTIVE
1723 Riverview Road Gladwyne, Pennsylvania
5 Beds 5 Baths 5,100 SqFt 0.86 Acres
 $2,000,000
ACTIVE UNDER CONTRACT
$2,000,000
ACTIVE UNDER CONTRACT
723 Dixon Lane Gladwyne, Pennsylvania
4 Beds 6 Baths 4,849 SqFt 0.91 Acres
 $1,950,000
ACTIVE
$1,950,000
ACTIVE
1717 Martins Lane Gladwyne, Pennsylvania
6 Beds 6 Baths 5,282 SqFt 0.79 Acres
 $1,400,000
ACTIVE UNDER CONTRACT
$1,400,000
ACTIVE UNDER CONTRACT
719 Black Rock Road Gladwyne, Pennsylvania
5 Beds 6 Baths 3,894 SqFt 0.78 Acres
 $1,399,000
ACTIVE UNDER CONTRACT
$1,399,000
ACTIVE UNDER CONTRACT
1215 Club House Road Gladwyne, Pennsylvania
6 Beds 5 Baths 4,258 SqFt 0.83 Acres
 $3,750
ACTIVE
$3,750
ACTIVE
322 Conshohocken State Road Gladwyne, Pennsylvania
3 Beds 2 Baths 2,098 SqFt 0.17 Acres
 $3,000
ACTIVE
$3,000
ACTIVE
803 Mill Creek Road Gladwyne, Pennsylvania
4 Beds 2 Baths 2,224 SqFt

