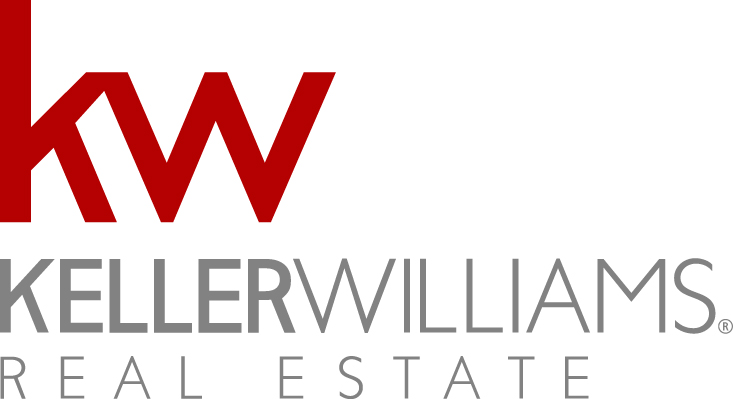Media has a population of under 6,000 people. This is located in Delaware County. This area is a small borough. Media real estate can be considered to be among the more expensive areas in the united states. This area is made up of plenty of professionals. There is a wide range of telecommuters and regular daily commuters as well.
 $2,715,000
ACTIVE
$2,715,000
ACTIVE
657 N Heilbron Drive A Media, Pennsylvania
5 Beds 4 Baths 4,714 SqFt 2 Acres
 $2,500,000
ACTIVE
$2,500,000
ACTIVE
657 N Heilbron Drive Media, Pennsylvania
5 Beds 6 Baths 4,559 SqFt 2 Acres
 $2,388,000
ACTIVE
$2,388,000
ACTIVE
111 W 6th Media, Pennsylvania
5 Beds 6 Baths 6,383 SqFt 0.21 Acres
 $2,295,000
ACTIVE
$2,295,000
ACTIVE
605 Centennial Ave Media, Pennsylvania
5 Beds 6 Baths 0.3 Acres
 $2,279,000
PENDING
$2,279,000
PENDING
552 Old Forge Road LOT # D Media, Pennsylvania
4 Beds 4 Baths 4,557 SqFt 1 Acres
 $2,195,000
ACTIVE
$2,195,000
ACTIVE
410 Sandy Bank Road LOT 2 Media, Pennsylvania
6 Beds 5 Baths 7,000 SqFt 0.92 Acres
 $2,150,000
PENDING
$2,150,000
PENDING
600 N Olive Street Lot #1 Media, Pennsylvania
4 Beds 5 Baths 5,200 SqFt 0.2 Acres
 $2,100,000
ACTIVE
$2,100,000
ACTIVE
193 Middletown Road Media, Pennsylvania
5 Beds 3 Baths 3,246 SqFt 10.63 Acres
 $1,790,000
ACTIVE
$1,790,000
ACTIVE
134 Springton Lake Road Media, Pennsylvania
4 Beds 4 Baths 6,200 SqFt 2.76 Acres
 $1,751,905
PENDING
$1,751,905
PENDING
365 Kirk Lane C6 Media, Pennsylvania
4 Beds 4 Baths 3,697 SqFt 0.75 Acres
 $1,604,100
PENDING
$1,604,100
PENDING
361 Kirk Lane C7 Media, Pennsylvania
4 Beds 4 Baths 3,697 SqFt 0.75 Acres
 $1,440,000
PENDING
$1,440,000
PENDING
552 Old Forge Road B Media, Pennsylvania
4 Beds 4 Baths 3,312 SqFt 1 Acres

