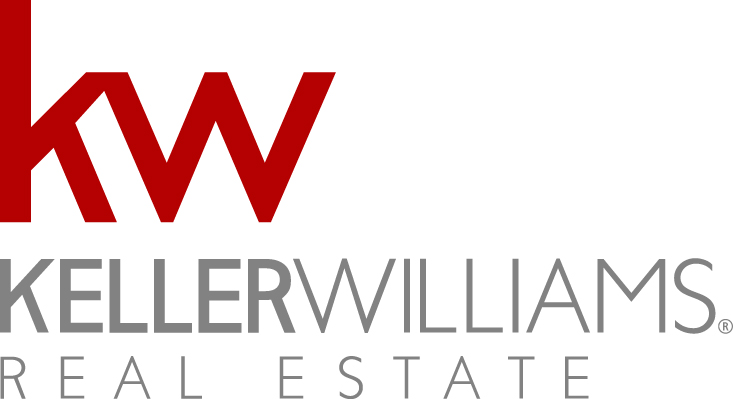Newtown Square, a Delaware county area has a population of under 20,000 people. This area has plenty of historic sites to explore including:
- Hood Octagonal School (1842) – the last eight-sided one-room schoolhouse in Delaware County. Located on West Chester Pike on the grounds of Dunwoody Village.
- Bartram’s Covered Bridge (1860) – the last remaining covered bridge in Delaware County (spanning Crum Creek – connecting with Chester County), located at Goshen and Boot roads. Restored in 1996.
- Old. St. David’s Church (1715) – the oldest non-Quaker church in Delaware County.
- Square Tavern (1742) – also known as “The Square Inn” and “John West House” – the childhood site of famous American painter Benjamin West, restored in 1981 and again in 2008.
- Paper Mill House (1770, 1845) – mill workers’ home and general store, restored in the 1980s and now used as a museum.
This area has a railroad station, trolley, museum, and so much more.
 $5,475,000
ACTIVE
$5,475,000
ACTIVE
864 Grubbs Mill Road Newtown Square, Pennsylvania
3 Beds 4 Baths 3,184 SqFt 6.56 Acres
 $3,650,000
ACTIVE UNDER CONTRACT
$3,650,000
ACTIVE UNDER CONTRACT
20 Sleepy Hollow Drive Newtown Square, Pennsylvania
7 Beds 9 Baths 9,553 SqFt 1.49 Acres
 $3,129,900
ACTIVE
$3,129,900
ACTIVE
39 Old Covered Bridge Road Newtown Square, Pennsylvania
4 Beds 4 Baths 5,235 SqFt
 $2,889,900
PENDING
$2,889,900
PENDING
Lot 7 Old Covered Bridge Newtown Square, Pennsylvania
4 Beds 5 Baths 5,235 SqFt 2 Acres
 $2,000,000
ACTIVE
$2,000,000
ACTIVE
Lot 16 Bellflower Lane Newtown Square, Pennsylvania
6 Beds 5 Baths 5,120 SqFt 2.03 Acres
 $1,865,000
ACTIVE
$1,865,000
ACTIVE
12 Langton Lane Newtown Square, Pennsylvania
4 Beds 4 Baths 4,070 SqFt
 $1,675,000
ACTIVE
$1,675,000
ACTIVE
3607 Gradyville Road Newtown Square, Pennsylvania
5 Beds 5 Baths 4,091 SqFt 0.5 Acres
 $1,675,000
ACTIVE
$1,675,000
ACTIVE
3609 Gradyville Road Newtown Square, Pennsylvania
5 Beds 4 Baths 4,091 SqFt 0.5 Acres
 $1,499,000
PENDING
$1,499,000
PENDING
305 Old Liseter Road Newtown Square, Pennsylvania
3 Beds 3 Baths 3,000 SqFt 0.34 Acres
 $1,395,000
ACTIVE UNDER CONTRACT
$1,395,000
ACTIVE UNDER CONTRACT
318 Morris Street Newtown Square, Pennsylvania
4 Beds 5 Baths 3,866 SqFt



