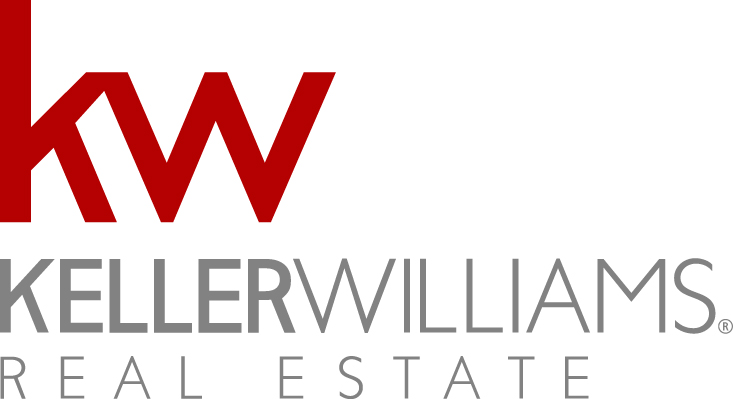Springfield is located in Delaware County. Located in this area is the Springfield Mall with a two-story shopping experience. Springfield has a great private and public school system. There are plenty of amenities in the area including a municipal golf course, public library, clubhouse/swimming pool, ice skating rink, and a wonderful park. Springfield is the home to over 24,000 people.
 $825,000
PENDING
$825,000
PENDING
746 Kelli Lane Springfield, Pennsylvania
4 Beds 5 Baths 5,754 SqFt
 $730,000
PENDING
$730,000
PENDING
332 Franklin Avenue Springfield, Pennsylvania
5 Beds 4 Baths 3,345 SqFt 0.24 Acres
 $709,900
PENDING
$709,900
PENDING
736 Timber Trail Lane Springfield, Pennsylvania
5 Beds 3 Baths 2,832 SqFt 0.21 Acres
 $692,000
PENDING
$692,000
PENDING
220 N Rolling Road Springfield, Pennsylvania
4 Beds 3 Baths 2,400 SqFt 0.28 Acres
 $685,000
PENDING
$685,000
PENDING
201 S Highland Road Springfield, Pennsylvania
6 Beds 3 Baths 3,851 SqFt 0.22 Acres
 $670,000
ACTIVE
$670,000
ACTIVE
211 S Norwinden Drive Springfield, Pennsylvania
4 Beds 3 Baths 2,672 SqFt 0.2 Acres
 $600,000
PENDING
$600,000
PENDING
464 Conard Drive Springfield, Pennsylvania
5 Beds 4 Baths 2,116 SqFt 0.71 Acres
 $575,000
PENDING
$575,000
PENDING
173 Hillview Drive Springfield, Pennsylvania
4 Beds 3 Baths 1,680 SqFt 0.26 Acres
 $549,000
ACTIVE UNDER CONTRACT
$549,000
ACTIVE UNDER CONTRACT
509 Beatty Road Springfield, Pennsylvania
5 Beds 3 Baths 2,395 SqFt 0.24 Acres
 $539,900
COMING SOON
$539,900
COMING SOON
1291 Country Club Drive Springfield, Pennsylvania
2 Beds 3 Baths 2,301 SqFt 0.5 Acres
 $525,000
PENDING
$525,000
PENDING
31 Wayfield Road Springfield, Pennsylvania
3 Beds 2 Baths 1,445 SqFt 0.17 Acres


